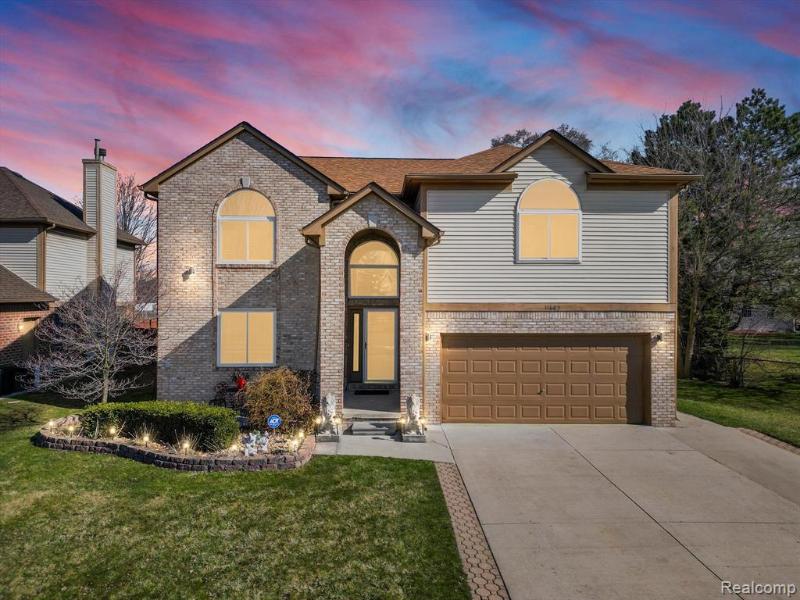Sold
11683 Plumbrook Road Map / directions
Sterling Heights, MI Learn More About Sterling Heights
48312 Market info
$550,000
Calculate Payment
- 5 Bedrooms
- 3 Full Bath
- 1 Half Bath
- 4,300 SqFt
- MLS# 20240015094
- Photos
- Map
- Satellite
Property Information
- Status
- Sold
- Address
- 11683 Plumbrook Road
- City
- Sterling Heights
- Zip
- 48312
- County
- Macomb
- Township
- Sterling Heights
- Possession
- Close Plus 31-6
- Property Type
- Residential
- Listing Date
- 03/10/2024
- Total Finished SqFt
- 4,300
- Lower Finished SqFt
- 1,300
- Above Grade SqFt
- 3,000
- Garage
- 2.0
- Garage Desc.
- Attached, Direct Access, Door Opener, Electricity
- Water
- Public (Municipal)
- Sewer
- Public Sewer (Sewer-Sanitary)
- Year Built
- 2002
- Architecture
- 2 Story
- Home Style
- Colonial
Taxes
- Summer Taxes
- $4,451
- Winter Taxes
- $401
Rooms and Land
- Bath3
- 9.00X9.00 Lower Floor
- Living
- 13.00X23.00 1st Floor
- Dining
- 13.00X13.00 1st Floor
- Kitchen
- 13.00X13.00 1st Floor
- Breakfast
- 13.00X13.00 1st Floor
- Family
- 16.00X16.00 1st Floor
- Laundry
- 10.00X7.00 1st Floor
- Lavatory2
- 7.00X7.00 1st Floor
- Bedroom - Primary
- 18.00X19.00 2nd Floor
- Bath - Primary
- 12.00X10.00 2nd Floor
- Bedroom2
- 12.00X14.00 2nd Floor
- Bedroom3
- 11.00X13.00 2nd Floor
- Bedroom4
- 11.00X15.00 2nd Floor
- Bedroom5
- 11.00X11.00 2nd Floor
- Bath2
- 9.00X8.00 2nd Floor
- Flex Room
- 10.00X10.00 Lower Floor
- Basement
- Finished
- Cooling
- Central Air
- Heating
- Forced Air, Natural Gas
- Acreage
- 0.38
- Lot Dimensions
- 81.00 x 203.00
- Appliances
- Dishwasher, Disposal, Dryer, Free-Standing Electric Range, Free-Standing Gas Range, Free-Standing Refrigerator, Stainless Steel Appliance(s), Washer
Features
- Fireplace Desc.
- Family Room
- Interior Features
- 100 Amp Service, Cable Available, Carbon Monoxide Alarm(s), Circuit Breakers, Dual-Flush Toilet(s), ENERGY STAR® Qualified Exhaust Fan(s), ENERGY STAR® Qualified Window(s), Furnished - No, Humidifier, Other, Security Alarm (owned), Smoke Alarm
- Exterior Materials
- Brick, Vinyl
- Exterior Features
- Awning/Overhang(s), BBQ Grill, Chimney Cap(s), Fenced, Lighting
Mortgage Calculator
- Property History
- Schools Information
- Local Business
| MLS Number | New Status | Previous Status | Activity Date | New List Price | Previous List Price | Sold Price | DOM |
| 20240015094 | Sold | Pending | Apr 17 2024 2:06PM | $550,000 | 9 | ||
| 20240015094 | Pending | Contingency | Mar 26 2024 10:43AM | 9 | |||
| 20240015094 | Contingency | Active | Mar 19 2024 5:39PM | 9 | |||
| 20240015094 | Active | Mar 10 2024 6:36PM | $539,900 | 9 |
Learn More About This Listing
Contact Customer Care
Mon-Fri 9am-9pm Sat/Sun 9am-7pm
248-304-6700
Listing Broker

Listing Courtesy of
Re/Max Nexus
(248) 541-4900
Office Address 255 E Brown Street Ste 205
THE ACCURACY OF ALL INFORMATION, REGARDLESS OF SOURCE, IS NOT GUARANTEED OR WARRANTED. ALL INFORMATION SHOULD BE INDEPENDENTLY VERIFIED.
Listings last updated: . Some properties that appear for sale on this web site may subsequently have been sold and may no longer be available.
Our Michigan real estate agents can answer all of your questions about 11683 Plumbrook Road, Sterling Heights MI 48312. Real Estate One, Max Broock Realtors, and J&J Realtors are part of the Real Estate One Family of Companies and dominate the Sterling Heights, Michigan real estate market. To sell or buy a home in Sterling Heights, Michigan, contact our real estate agents as we know the Sterling Heights, Michigan real estate market better than anyone with over 100 years of experience in Sterling Heights, Michigan real estate for sale.
The data relating to real estate for sale on this web site appears in part from the IDX programs of our Multiple Listing Services. Real Estate listings held by brokerage firms other than Real Estate One includes the name and address of the listing broker where available.
IDX information is provided exclusively for consumers personal, non-commercial use and may not be used for any purpose other than to identify prospective properties consumers may be interested in purchasing.
 IDX provided courtesy of Realcomp II Ltd. via Real Estate One and Realcomp II Ltd, © 2024 Realcomp II Ltd. Shareholders
IDX provided courtesy of Realcomp II Ltd. via Real Estate One and Realcomp II Ltd, © 2024 Realcomp II Ltd. Shareholders
